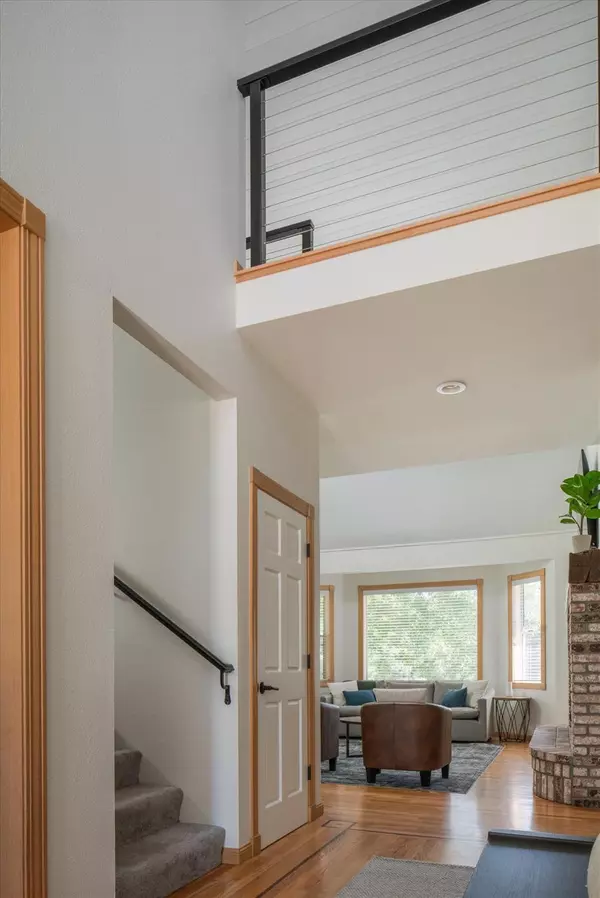
4 Beds
4 Baths
3,569 SqFt
4 Beds
4 Baths
3,569 SqFt
Key Details
Property Type Single Family Home
Sub Type Single Family Residence
Listing Status Active
Purchase Type For Sale
Square Footage 3,569 sqft
Price per Sqft $441
Subdivision Indian Rock Vineyards
MLS Listing ID 224059475
Bedrooms 4
Full Baths 3
HOA Fees $1,800/ann
HOA Y/N Yes
Originating Board MLS Metrolist
Year Built 1993
Lot Size 2.800 Acres
Acres 2.8
Property Description
Location
State CA
County Calaveras
Area 22017
Direction Hwy 4 east to Murphys, right on Pennsylvania Gulch, right on Chardonnay, left on Cabernet, home on right.
Rooms
Master Bathroom Double Sinks, Tile, Walk-In Closet, Quartz
Master Bedroom Ground Floor, Walk-In Closet, Outside Access
Living Room Cathedral/Vaulted, Deck Attached, Great Room
Dining Room Formal Room
Kitchen Quartz Counter, Island
Interior
Interior Features Cathedral Ceiling, Formal Entry
Heating Central
Cooling Central
Flooring Tile, Wood
Fireplaces Number 1
Fireplaces Type Brick, Wood Burning
Window Features Dual Pane Full
Appliance Built-In Gas Range, Dishwasher, Disposal, Double Oven, Wine Refrigerator, See Remarks
Laundry See Remarks
Exterior
Parking Features Garage Facing Front
Garage Spaces 3.0
Fence Cross Fenced, Fenced
Pool Built-In, Pool Cover, See Remarks
Utilities Available Cable Available, Propane Tank Leased, Solar
Amenities Available Other
View Garden/Greenbelt, Vineyard
Roof Type Composition
Topography Level
Street Surface Paved
Porch Covered Patio, Wrap Around Porch
Private Pool Yes
Building
Lot Description Cul-De-Sac, Greenbelt
Story 2
Foundation ConcretePerimeter
Sewer Public Sewer
Water Public
Architectural Style Contemporary, Farmhouse
Level or Stories Two
Schools
Elementary Schools Vallecito Union
Middle Schools Vallecito Union
High Schools Brett Harte Union
School District Calaveras
Others
Senior Community No
Tax ID 068-059-015
Special Listing Condition None
Pets Allowed Yes

GET MORE INFORMATION

REALTOR® | Lic# CA 01350620 NV BS145655






